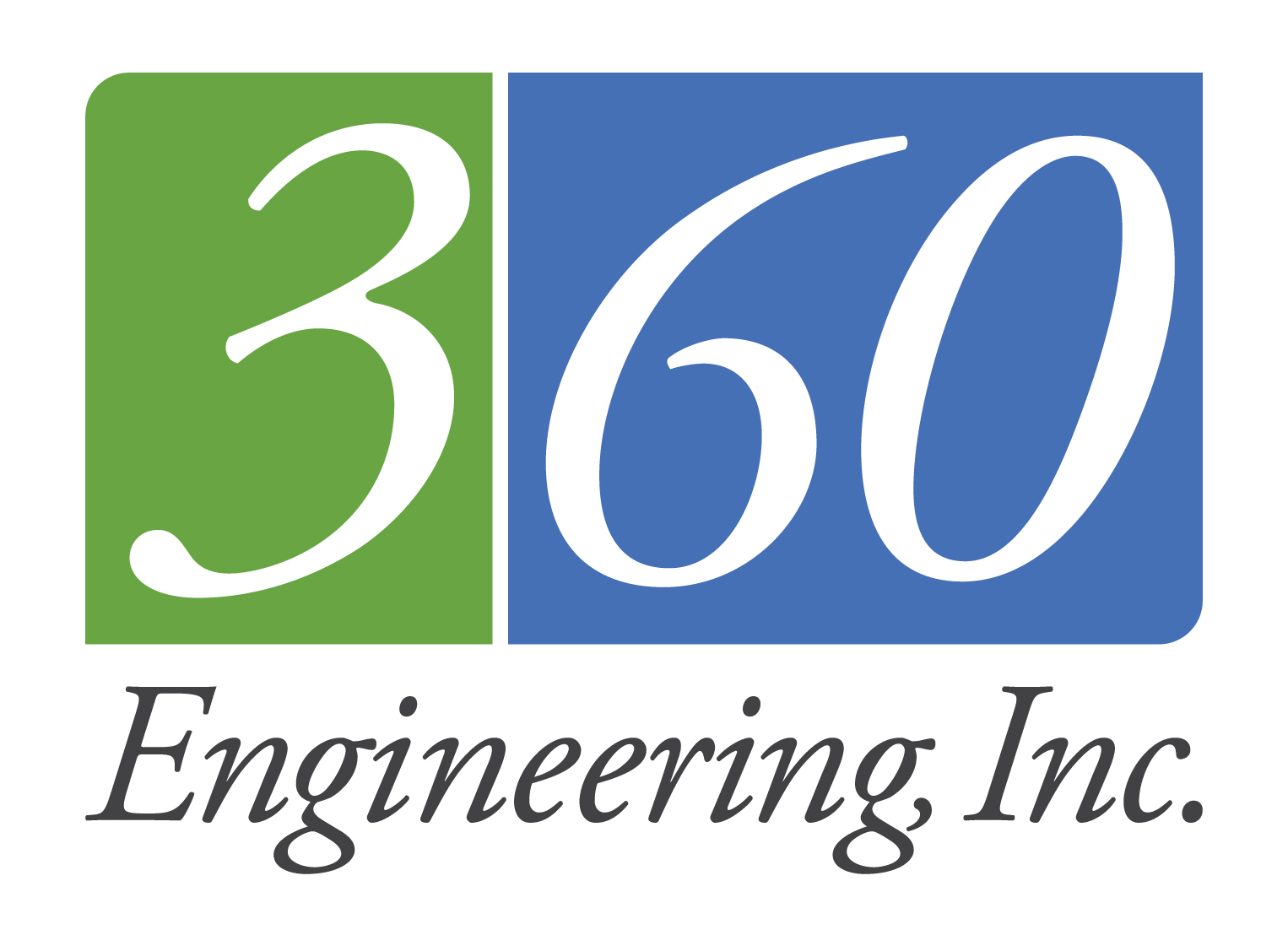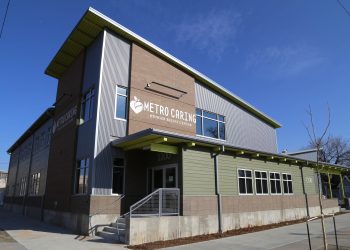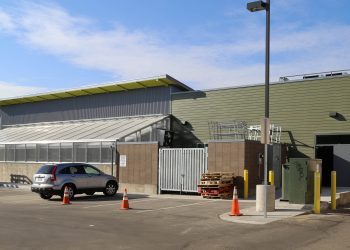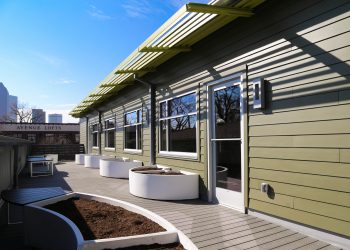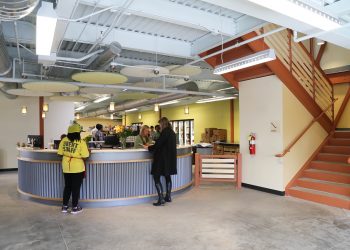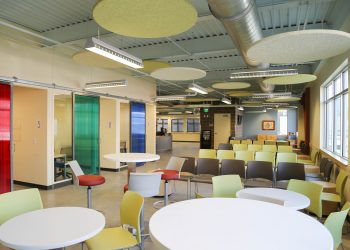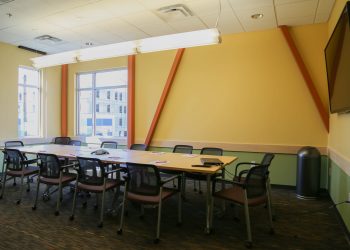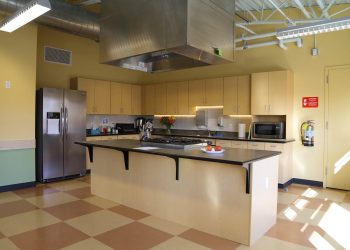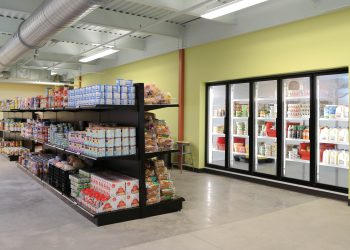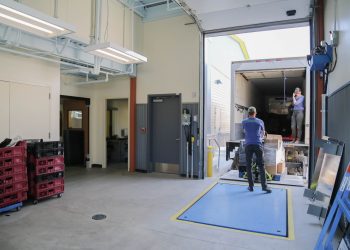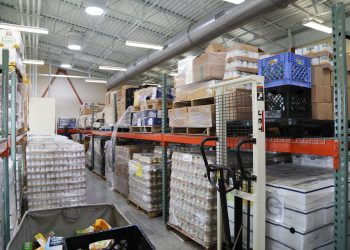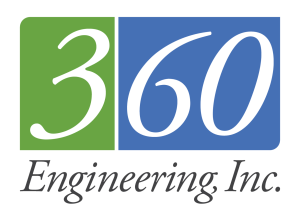Over the course of two major projects, Denise Dihle and 360 Engineering have provided the Alliance for Sustainable Colorado not only with state of the art mechanical engineering, but also Denise and her team have brought a commitment to inquiry, innovation, and creative problem solving to the considerable challenges of setting new standards for sustainability in our historic flagship building. Denise leads a team that is committed to excellence where combining engineering solutions with advances in the technological breakthroughs is the norm. To find a mechanical engineering firm that is a leading force in advancing sustainable building systems to design for a better future for the planet on a cost effective basis is remarkable. Congratulations to Denise and 360 Engineering for making the world a more sustainable and habitable place.
- Sandra Vanderstoep, DC Project Director – Alliance for Sustainable Colorado
360 Engineering Inc. is a cutting edge progressive woman-owned small business that is on board with NREL/DOE’s mission of sustainable energy being the wave of the future.
- Jesse Castanon, Sr, Subcontract Administrator – National Renewable Energy Laboratory (NREL)
From in depth initial assessments of systems, to troubleshooting, to caring about the quality and effectiveness of the contractor’s end user trainings, 360 Engineering is a cohesive team player. Denise leads her team by emphasizing “the big picture” and customizes the solutions proposed for each project to suit the particular needs of the building, the occupants and those charged with maintaining the systems. Their common sense approach to engineering, while providing innovative and efficient solutions, has made them our preferred mechanical engineering firm.
- Elizabeth Hallas, Principal – Anderson Hallas Architects, P.C.
I’ve worked with 360 Engineering for nearly a decade. They have been exceptional at listening to our concerns and desires to provide an end product that works best for each situation. From my experience, engineers often believe there is only one way to do business and only one solution to every problem. In reality, the solutions available are vast, and you need an engineer that can identify goals and challenges, evaluate solutions both in terms of viability and cost, and make sure at the end of the day the system that is installed is what you paid for. 360 Engineering exceeds the mark on all fronts.
- Adam Snyder, Executive Vice President – FirstBank Holding Company
Big Bend National Park has benefitted greatly from using the A&E services provided by 360 and AE Design. I have the utmost confidence in their abilities and product provided in the recent projects at Big Bend National Park. We would definitely recommend.
- Linda A. Richards, Chief of Maintenance – Big Bend National Park
360 Engineering, Inc. took additional effort necessary to include building system owners, operator in alternative assessment, evaluative process at all phases. Participation from system owners, operators far exceeded historic input due to their trust and comfort of 360 Engineering.
- Mark L. Kougl, PE, Rocky Mountain National Park – Beaver Meadows Visitor Center
I rely on 360 Engineering to get the job done right, and on schedule. They have not let me down. They adapt to meet our clients’ needs and are always quick to respond.
- Mike Sickbert, Architect/Owner – Sickbert & Associates
The engineers were outstanding in their interest and attention to my concerns during our very productive meeting on location last summer. Our exchanges during that meeting were the best and most productive I have experienced in any of the previous projects I have been involved in. I believe many of our common concerns were resolved in the course of that meeting.
- Steve Fuller, Xanterra Parks & Resorts – Yellowstone National Park
