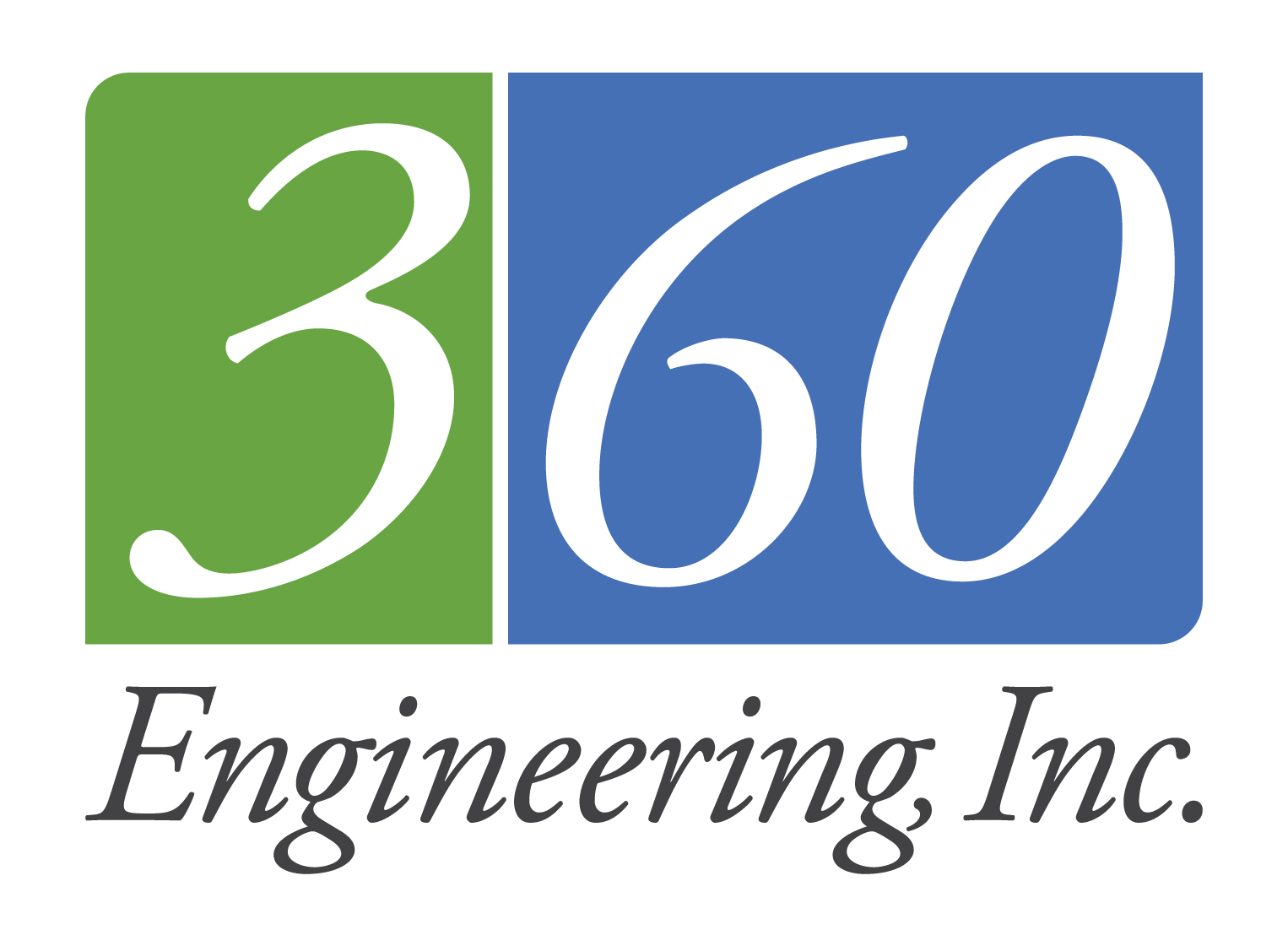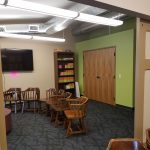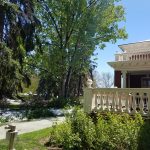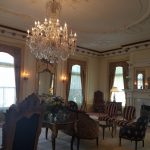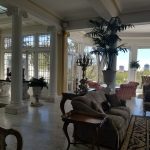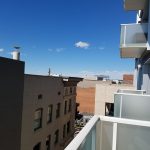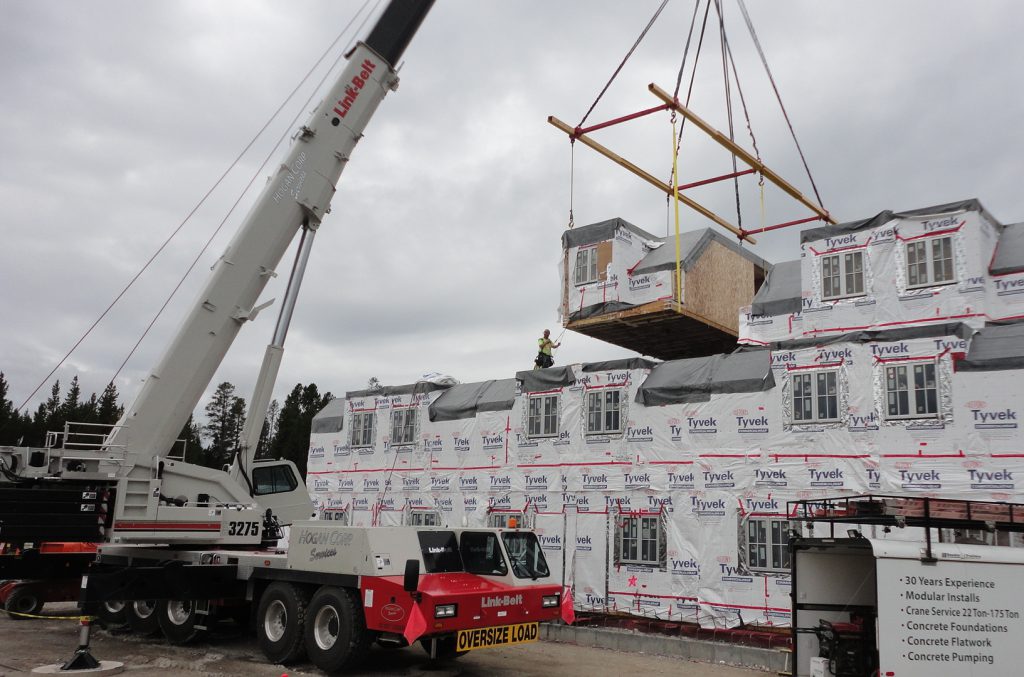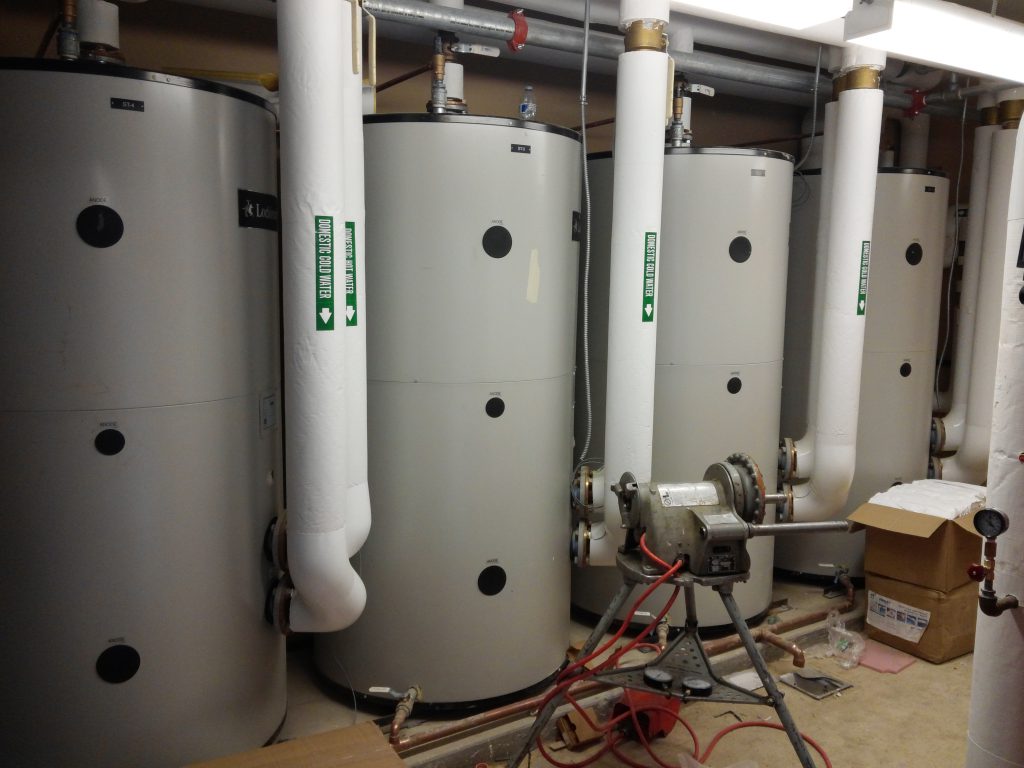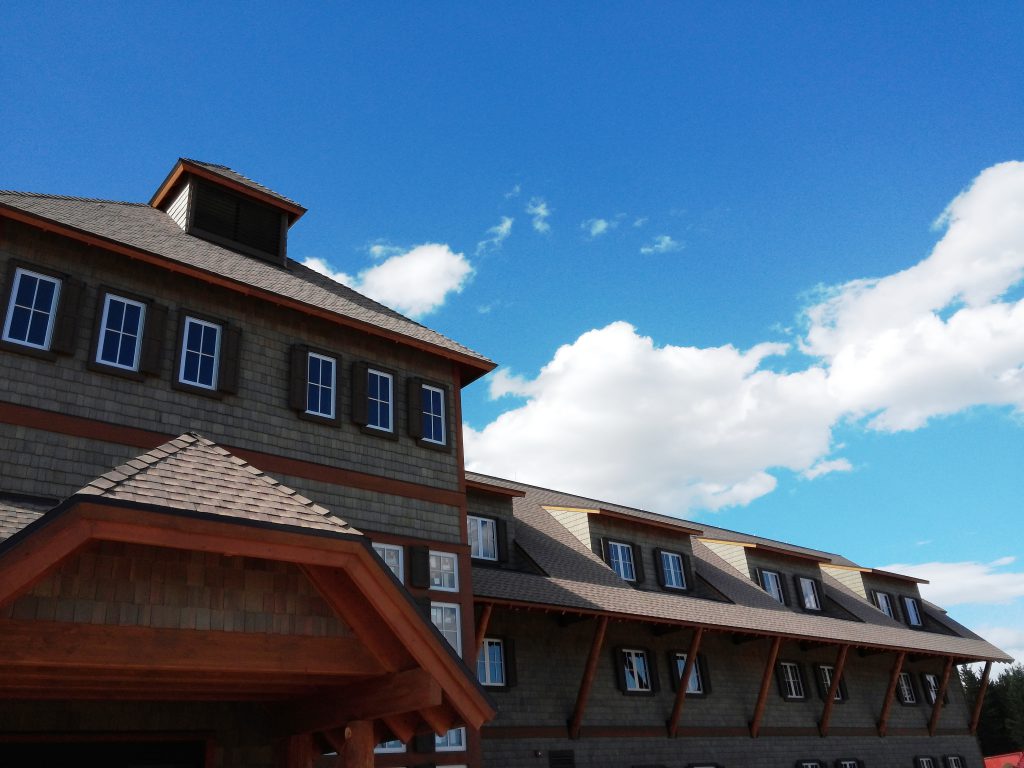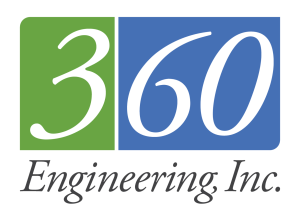What a weekend for Doors Open Denver! In true Colorado fashion, we received a sizeable snow storm on Friday into Saturday, but that did not hinder locals and visitors from participating in this annual, free two-day event, April 29 & 30. Organized by the Denver Architectural Foundation, Doors Open Denver provides an opportunity to explore some of Denver’s iconic spaces, including many historic buildings and spaces with unique architectural design. Many of these sites are not otherwise open to the public. With nearly 70 sites to visit this year, it was tough to hit them all in two days, so here are a few highlights.
St. Barnabas Episcopal Church
Location: 1280 Vine Street
There was special interest in visiting St. Barnabas since 360 Engineering was involved with the most recent renovation, along with Anderson Hallas Architects’ team. Originally built in 1891, the church has undergone several renovations and additions over the years. Most recently in 2016, there was a full remodel of the parish hall, including classrooms, office and work space, and a commercial kitchen, plus an opening up of space between the existing sanctuary and Fellowship Hall to accommodate the growing congregation. Staff members are so excited about the recent remodel, especially the commercial kitchen addition to use for special events and outreach ministries; and updated HVAC ventilation which offers better cooling/heating options for their offices and classrooms.
The Governor’s Residence at Boettcher Mansion
Location: 400 E. 8th Avenue
Built in 1907, “Colorado’s Home” was designed and constructed by prominent Denver family, the Cheesman’s. Unfortunately, Walter Cheesman died before the home’s completion in 1908, and upon Mrs. Cheeseman’s death in 1923, it was sold to the Boettcher family. Claude Boettcher died in 1957, and his wife the following year. The home was then offered to the State of Colorado to be used as the Governor’s residence. Although the gift was initially rejected by the state, accused of being to lavish for a public servant’s residence, the state eventually accepted it as the official Governor’s residence. The tour was complete with a sighting of our current Governor walking around the outdoor patio on a phone call!
The Sugar Cube Building
Location: 1555 Blake Street
The Sugar Cube Building, built in 2008, is a modern ten-story neighbor to the historic 1906 Sugar Building, which was home to Great Western Sugar Company. This modern structure’s exterior was designed to fit into the historic district and features retail space on the first floor, offices on floors two through four, and luxury apartments on floors five through ten. Those residents living in the Sugar Cube Building, not only have full-service concierge, gym memberships, parking, and storage, they also have incredible views of Denver and beyond.
A special thank you to the Denver Architectural Foundation and all the volunteers who made this event possible. It’s evident there’s a lot of work that goes into organizing this wonderful event! To learn more about Doors Open Denver and this year’s sites, visit their website: http://doorsopendenver.com/
