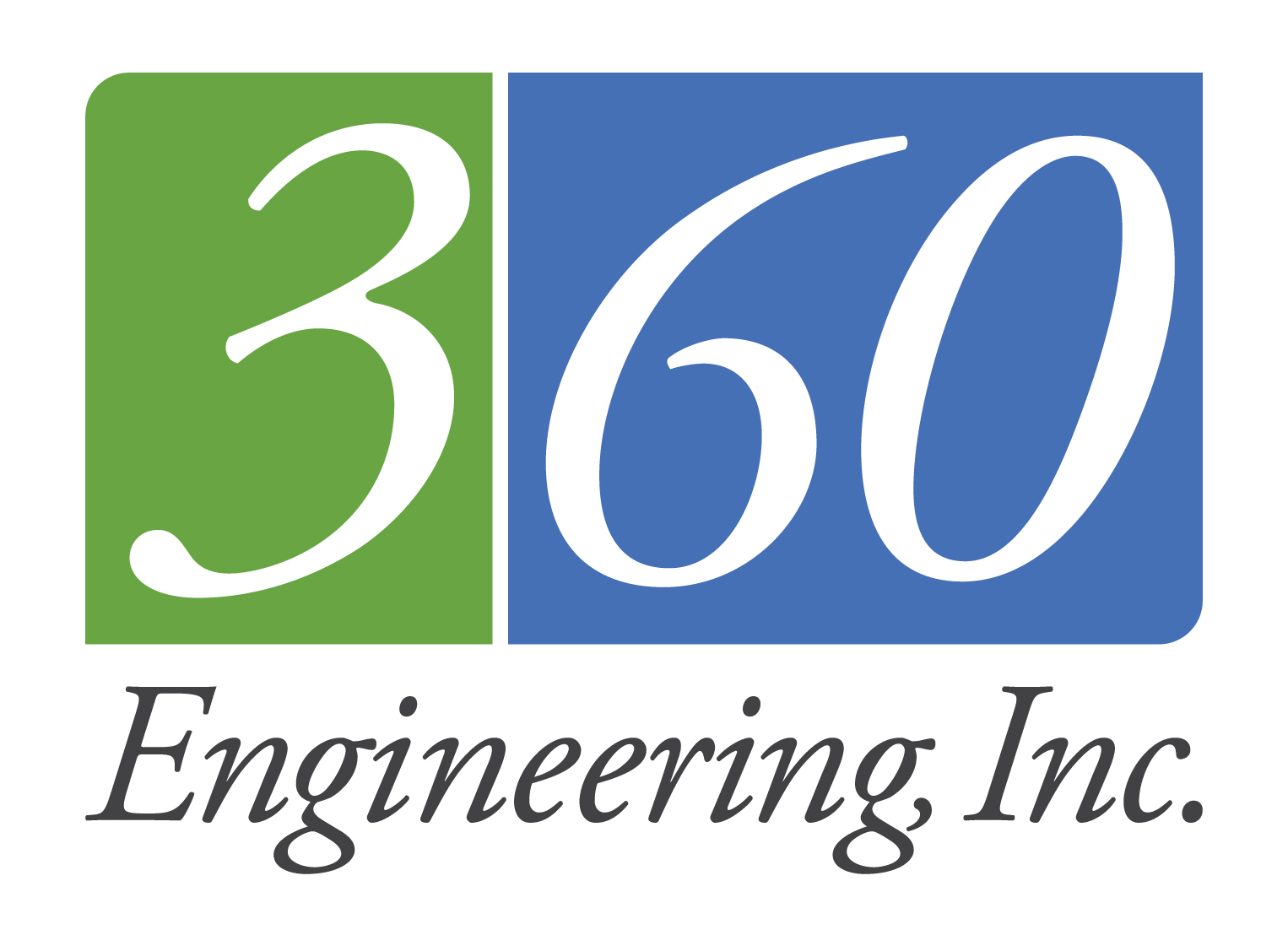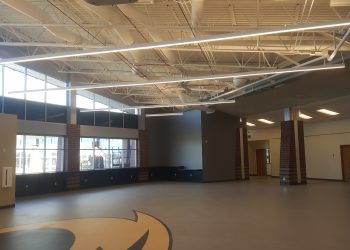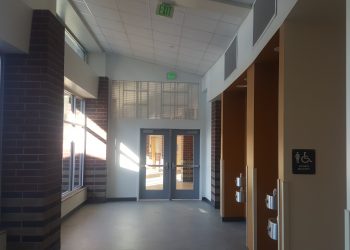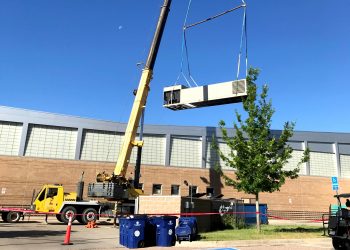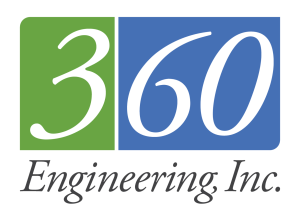Prairie View High School in the 27J Schools district looked to improve the appearance, safety, and flow of their schools’ entrance by adding a commons area and renovating the courtyard. The existing exterior and interior walls were demolished to create this new open space connecting to the cafeteria. The commons area addition included restrooms, a new main entrance, and a security desk. 360 Engineering provided mechanical and plumbing engineering services on the RATIO Architect’s design team giving the high school a fresh new look and improved security.
For the commons area’s mechanical scope, 360 Engineering added a new single-zone VAV gas-fired DX cooling air handler and tied it into the existing building control system. The firm designed new ductwork distribution with an aesthetically pleasing layout and painted spiral ductwork for the open ceiling architectural design. High volume, low speed, ceiling fans were also specified to help circulate air and reduce energy costs. For the restrooms, 360 Engineering provided exhaust fans and plumbing engineering design.
In addition to the commons area, the school was interested in adding cooling to the main gymnasium. 360 Engineering designed the replacement of the existing unit to add cooling and make the space usable year-round. Destratification fans were also included in the design to increase occupant comfort and provide energy savings.
