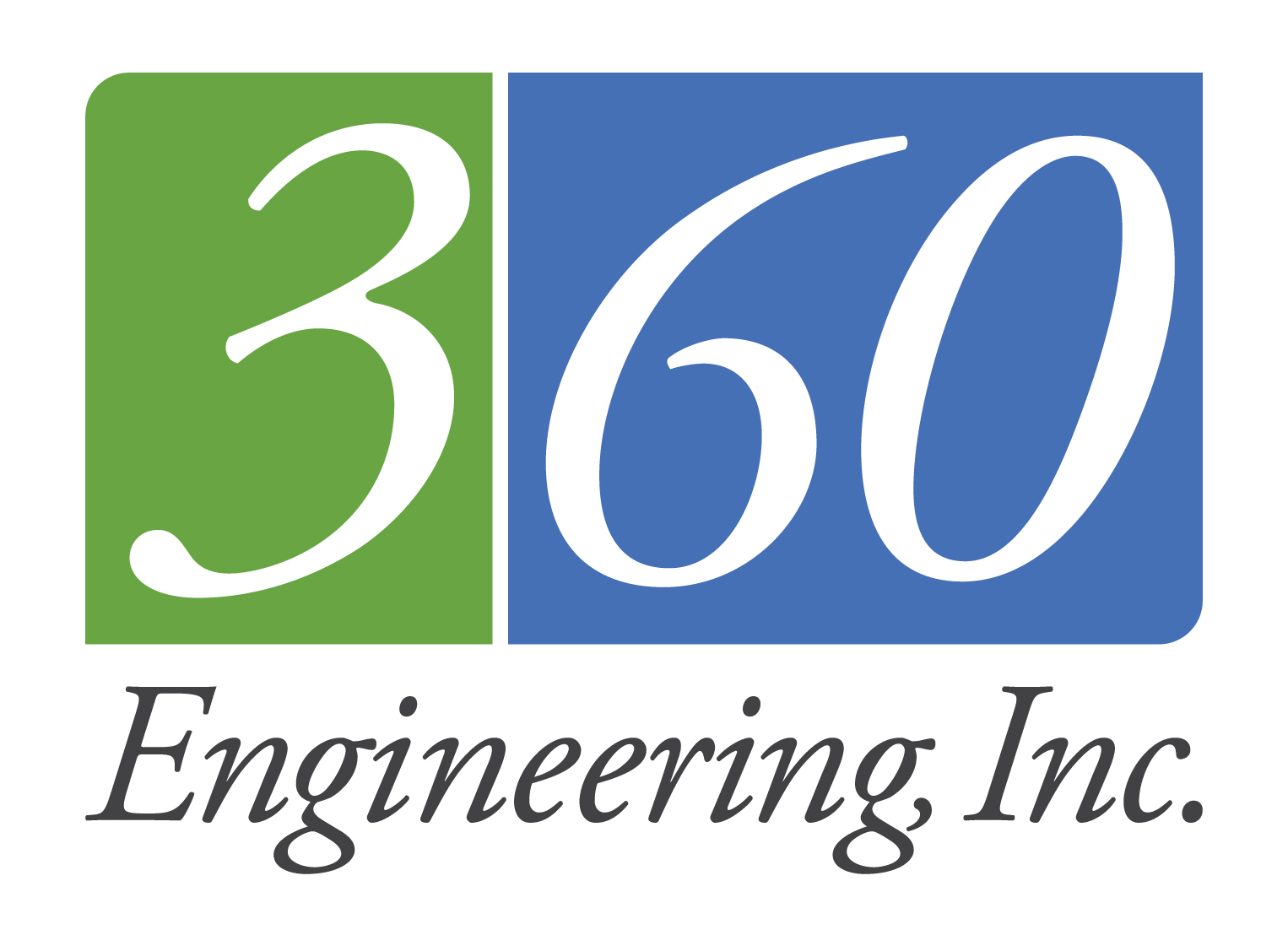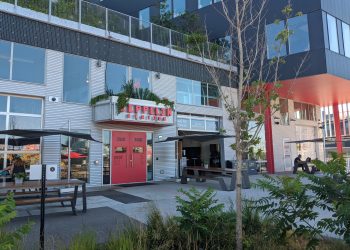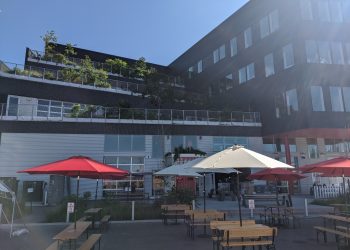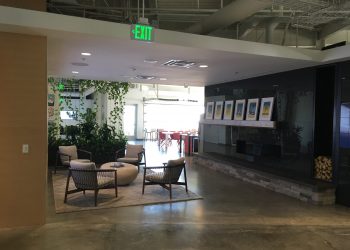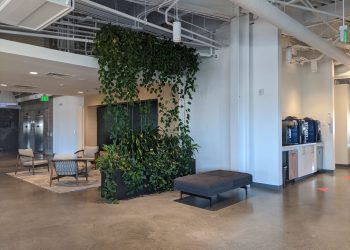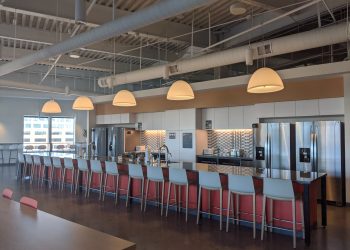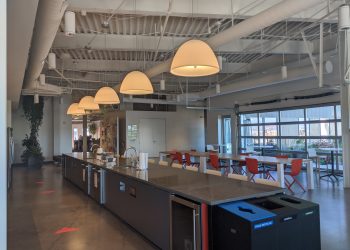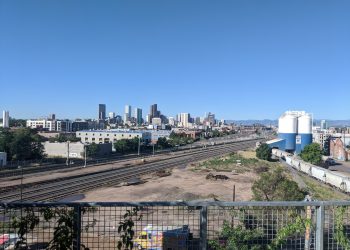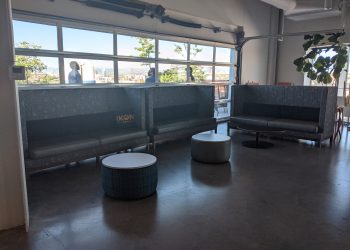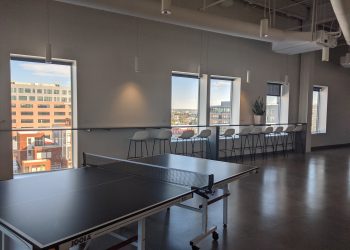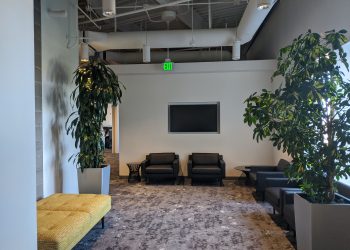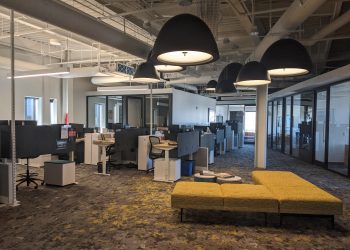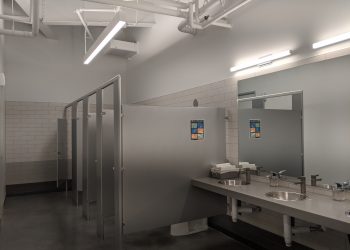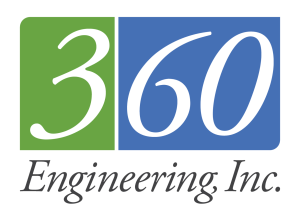Owner and operator of numerous year-round outdoor destinations, Alterra Mountain Company, moved into their Denver, Colorado headquarters in 2018. Their 35,000-square-foot office space located in Denver’s RiNo neighborhood, encompasses the entire 4th floor and a portion of the 3rd floor of the Zeppelin Station building.
The Venture Architecture design team took the wide-open core/shell space and transformed it to fit Alterra’s needs. While preserving the majority of the space for open offices, the team added conference rooms, private offices, IT spaces, and an extensive breakroom area, complete with a walkout rooftop patio. 360 Engineering provided mechanical and plumbing engineering services from design through construction including coordination with architectural elements and electrical/lighting layout.
The HVAC design modified and expanded the existing Variable Refrigerant Flow (VRF) fan coil system with a Dedicated Outside Air System (DOAS) for heating, cooling, and ventilation of the occupied spaces as well as 24/7 cooling for the IDF room. The plumbing design added significant infrastructure for the breakroom space, modified the core restrooms, and added a unisex restroom and three showers.
360’s design accommodated the new accent fireplace in the reception area and provided unique thermal zoning and controls considerations for several garage doors throughout the space to ensure occupant comfort and energy efficiency whether they are open or closed.
