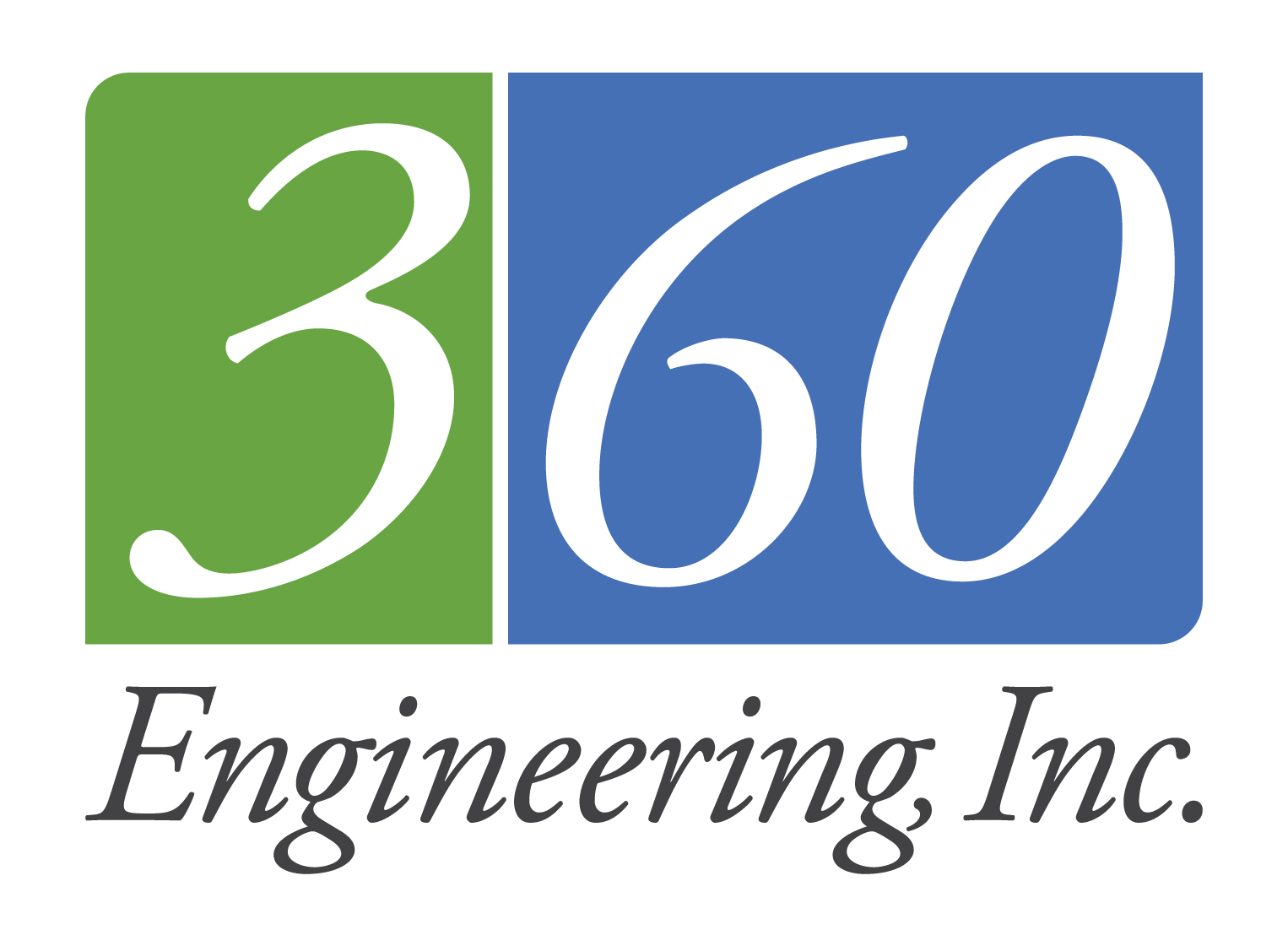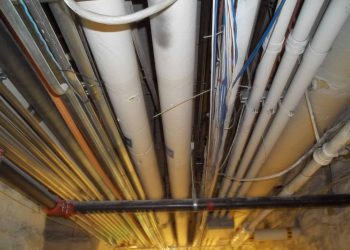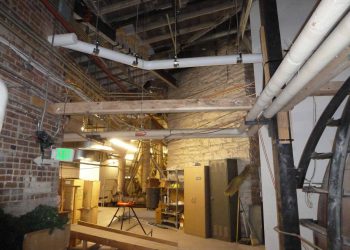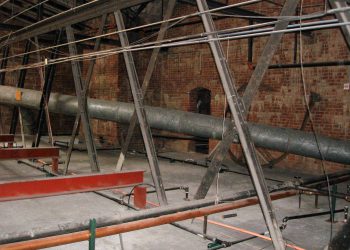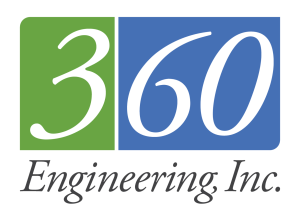With over 100,000 square feet of floor space and thousands of feet of piping within the historic Colorado State Capitol building, 360 Engineering approached this project from a systematic analysis perspective. The engineering team went on-site to locate the piping systems on all building levels, from the sub-basement to the attic, and used original engineering drawings, along with any documented renovations, to help establish main line locations. The piping systems evaluated included steam, condensate return, domestic cold water, domestic hot water, waste line, vent lines, and storm drain. Each presented challenges for the engineering team to solve, from domestic water lines that started and stopped between floors to steam lines hidden inside walls. To tackle the latter, 360 Engineering used thermal cameras to locate the steam piping, determine the effectiveness of the existing steam radiators, and find any steam leaks occurring behind the walls. Based on these detailed field observations, all piping was incorporated into a REVIT model for the building owner’s use on future projects.
