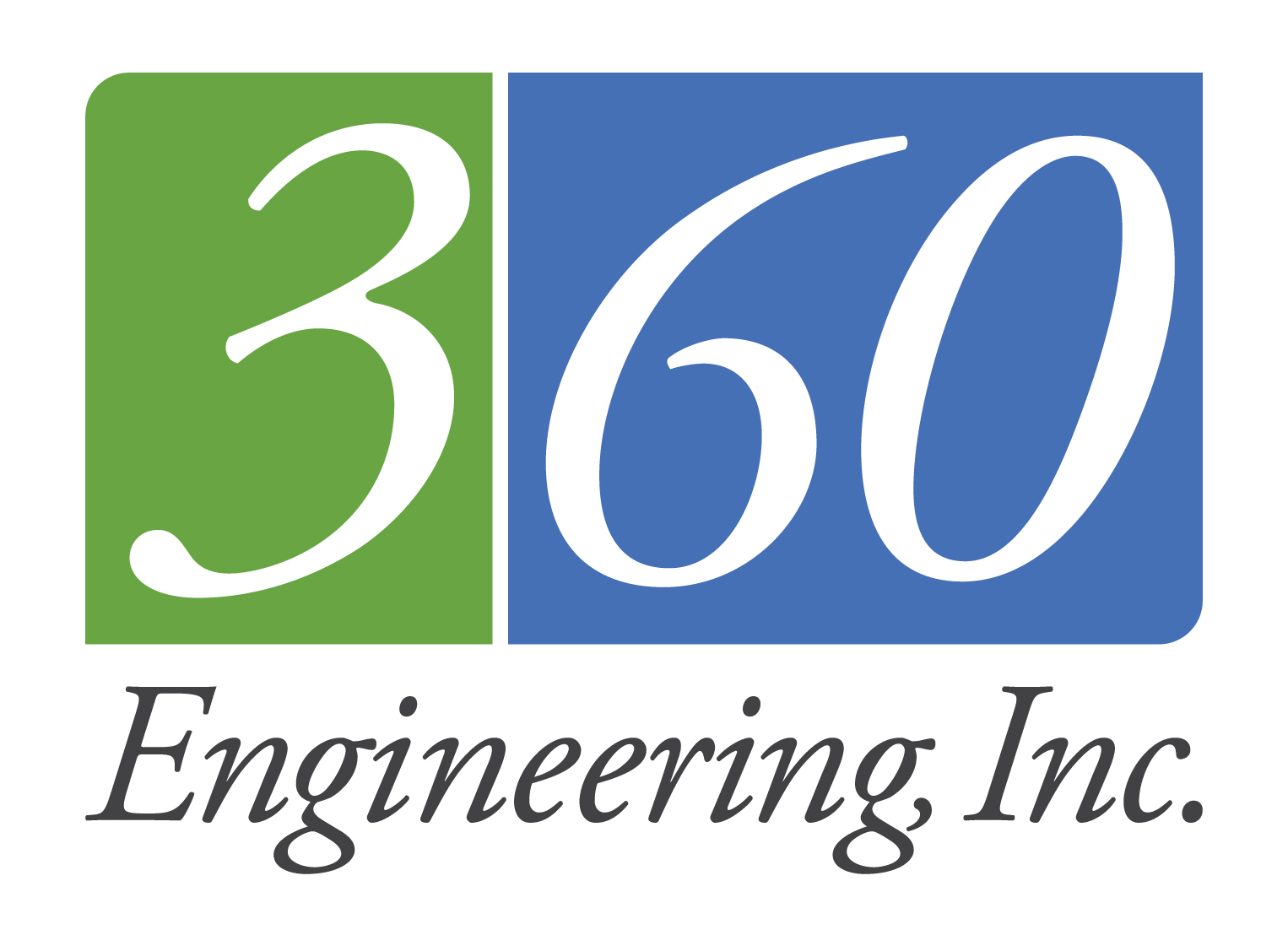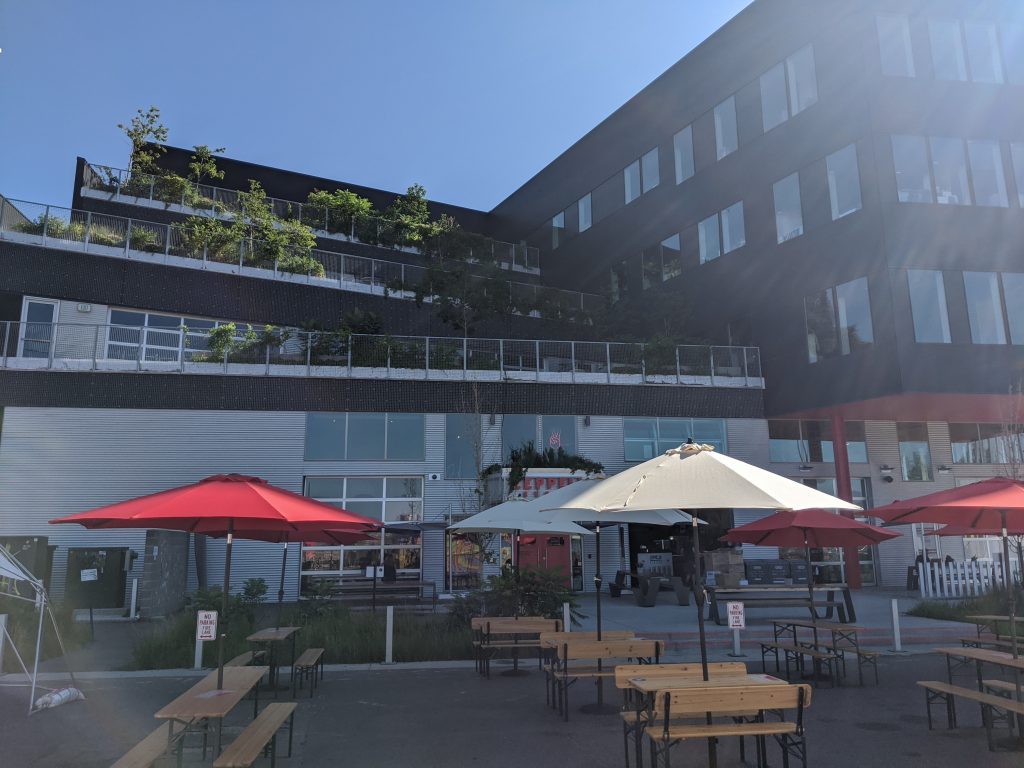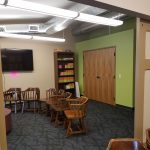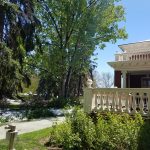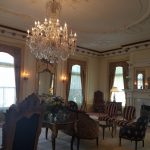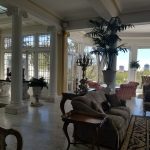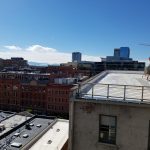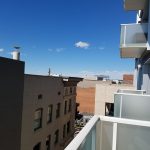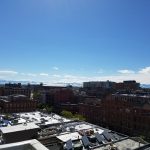In January, BusinessDen held a virtual panel discussion with developers and property managers to discuss what post-COVID workplaces might look like in the Denver Metro area. Here are some takeaways from the event.
What will tenants be looking for:
- Healthy buildings/WELL Certified buildings
- Disinfectant technology/UV light/Purification/HEPA filters/Air Filtration Systems
- Touchless surfaces/fixtures/elevators (operated by apps)
- Exterior space/Open-air
- More amenities
- Lifestyle (companies drawn to Denver)
Office layout:
- Similar to what we have been seeing, but more flex space.
What do tenants’ plans look like?
- Most tenants with expiring leases want to buy time, but this is starting to shift.
- Seeing an increasing desire to commit to office space, but don’t know what that looks like, whether its full-time or part-time in the office.
- Some tenants are super stable, know what they want, and landlords are keeping an open mind (shorter-term leases, etc.).
- Tenants struggle with space planning for the future, especially when new-construction office space leases are 7-10 years.
What will happen beyond work from home?
- Probably more flexibility, but not fully work from home.
- Not being in the office can cause loss of culture, lifestyle, retention, burn-out, mental health issues.
- Will see a shift back into the office.
- Students learning/working from home now may want an in-office/interactive work environment.
Office space location:
- Some shifting towards suburbs but don’t write off downtown.
- Demand for Cherry Creek, and suburbs.
- Downtown suffering now but believe it will bounce back.
Rent prices:
- Not seeing a decrease in rents, like tenants had hoped (nationwide).
- There may be a small drop in rents, and things like more allowance for tenant finishes.
Additional information:
https://www.gensler.com/research-insight/blog/the-future-workplace-will-embrace-a-hybrid-reality
https://5280.com/2020/how-2020-has-affected-the-way-we-use-office-space
